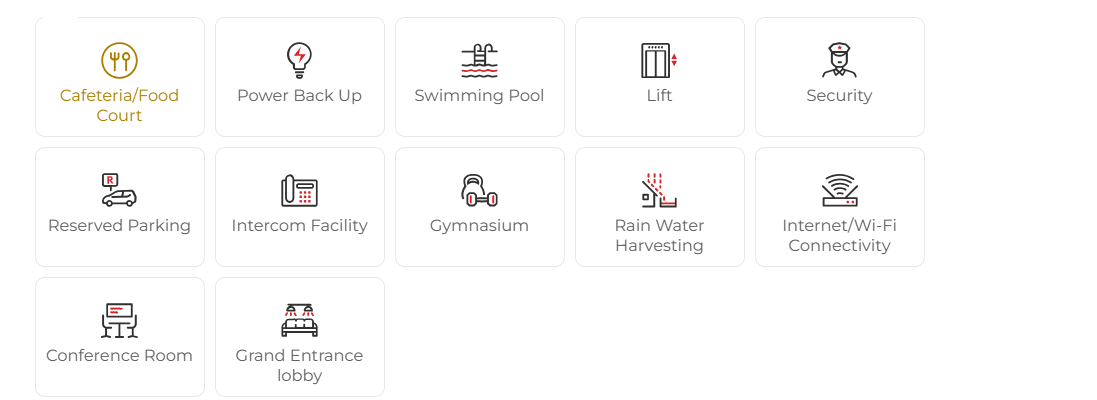THE CORENTHUM Sector 62
The Corenthum features verdant surroundings and stepped plantation geomancy in true Japanese style, created using fourth generation intelligent construction technologies.
The corenthum will lift your spirits on Mondays and inspire people to follow their gut feelings by establishing corporate trends. It is a reaction to evolving work practices, where flexibility is essential to design features since modern work practices require substantial knowledge sharing, instant communication, and teamwork. Our goal is to provide a high-performing workplace with 365x24x7 concept-enabling space dimensions, protocols, technological dimensions, and technological instruments.AMENITIES
UNBEATABLE FEATURES
SPECIFICATIONS:
The Corenthum Floor Plan & Units:
Commercial Office space: 500-sqft -6000 Sqft Call For Price
Specifications of The Corenthum:
STRUCTURE Earthquake proof RCC framed structure with infill foam concrete blocks
WALL FINISHING Internal:Plastered and painted in pleasing shades of plastic emulsion in core, lobe areas and texture in common areas
External:High performance sticks glazing curtain walls Al-pro panels in pleasing shades All column exteriors to have granite and stainless steel cladding
FLOORING Italian marble, granite in common areas and vestibule entry Granite flooring in toilets and pantry areas High abrasion flooring in service areas
DOORS AND WINDOWS All doors shall be veneer laminated with D line stainless steel fittings Windows shall be casement type in curtain walls
COMMON AREA Lift lobbies shall have architectural mouldings in granite, glass and SS304 stainless steel State-of-art building automation systems provided in common areas
ELECTRICAL Copper electrics as per ASEE norms, International norms on 24x7 redundancy concept Single point bus bar tapping point for lobes Common areas shall have modular switches, Wipro floor lights and ceiling lighting systems
WATER SUPPLY Hot and cold pipe system in stainless steel with round the clock water supply in the complex
PLUMBING State-of-art plumbing system with UPVC double stack fully ventilated systems
TOILETS Automatic RO-BO (AOS) systems in expert cybernation
AMENITIES



